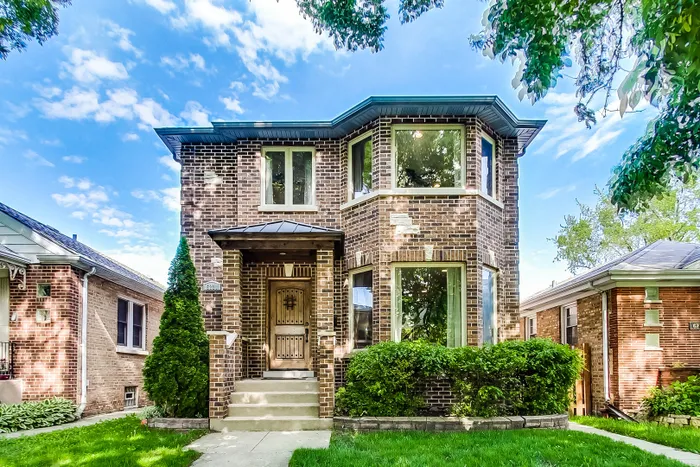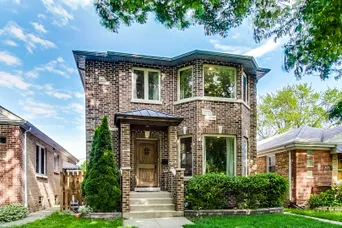- Status Sold
- Sale Price $850,000
- Bed 4
- Bath 3.1
- Location Jefferson
-

Donna Nugent
donna.nugent@dreamtown.com
Gorgeous Sauganash Park like new home was rebuilt in 2006. The outside walls were maintained so has huge tax benefits. Top of the line finishes still look new. Entire House freshly painted. The open floor plan on the main floor features a huge living room 22 x 14 that leads into the 21 x 10 dining room with a lovely fireplace and mantle. The kitchen has beautiful Cherry cabinets, island, Stainless steel appliances and a large Pantry. There is a bedroom and 1/2 bath on this floor. The 1st and 2nd floors have all hardwood floors thru-out except kitchen and baths. 3 Bedrooms on the 2nd floor. The Primary bedroom is huge 24 x 15 with a gas starter/wood burning fireplace and walk-in closet. The ensuite bath is a spectacular size with double vanity, separate soaking tub and a really good size shower with multiple shower heads. The other 2 bedrooms each have large closets that you need to walk inside to appreciate their size. The 2nd full bath is shared with these 2 bedrooms. There are 2 additional closets in the hallway for storage. The finished lower level has wiring for surround sound in the family room. There is room to make an area of the lower level into a workout room if desired. The bedroom has a double closet and the full bath is across the hall from it. The laundry room and 5 additional closets for storage complete this level. Sliding glass doors in the kitchen area lead out to a nice size deck and yard. Plus, a 2 Car detached garage. This home was made for entertaining. So much space to enjoy. Location, Location, Location! Close to the Underpass so kids can walk to school without crossing any busy streets. Close to shopping, park (with play ground, 2 baseball diamonds, basketball courts, field house, and 3 tennis courts), highway and golf course. Entry to the new walking path/bike path.
General Info
- List Price $850,000
- Sale Price $850,000
- Bed 4
- Bath 3.1
- Taxes $10,266
- Market Time 3 days
- Year Built 1954
- Square Feet 2528
- Assessments Not provided
- Assessments Include None
- Buyer's Agent Commission 2.5%
- Source MRED as distributed by MLS GRID
Rooms
- Total Rooms 9
- Bedrooms 4
- Bathrooms 3.1
- Living Room 14X25
- Family Room 22X29
- Dining Room 13X21
- Kitchen 10X15
Features
- Heat Gas, Forced Air
- Air Conditioning Central Air
- Appliances Oven/Range, Microwave, Dishwasher, Refrigerator, Washer, Dryer, Disposal, All Stainless Steel Kitchen Appliances, Range Hood
- Amenities Park/Playground, Tennis Courts, Curbs/Gutters, Sidewalks, Street Lights, Street Paved
- Parking Garage
- Age 61-70 Years
- Exterior Brick





































































































